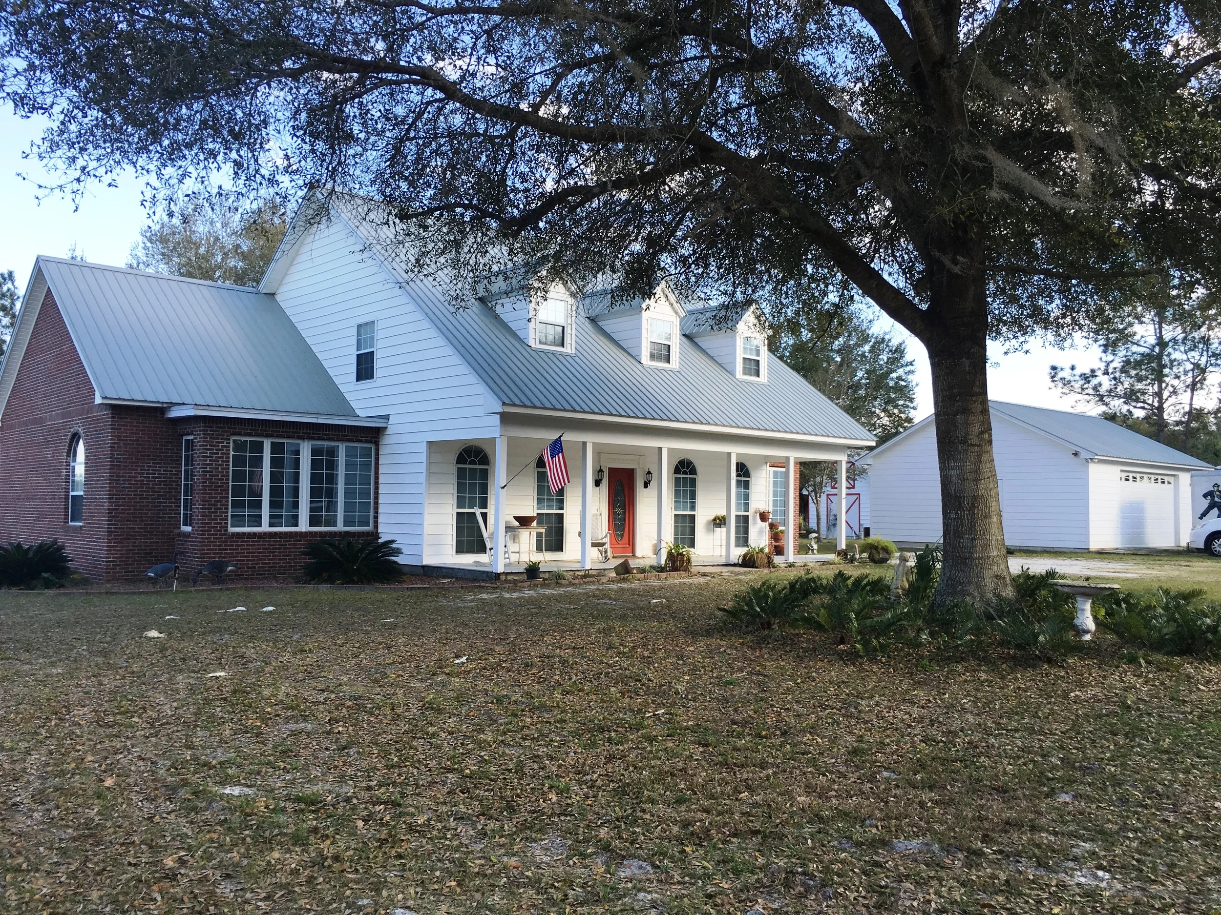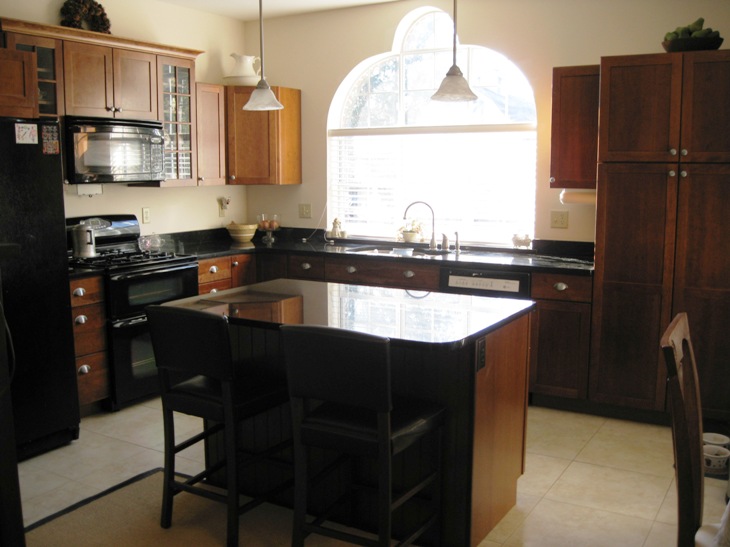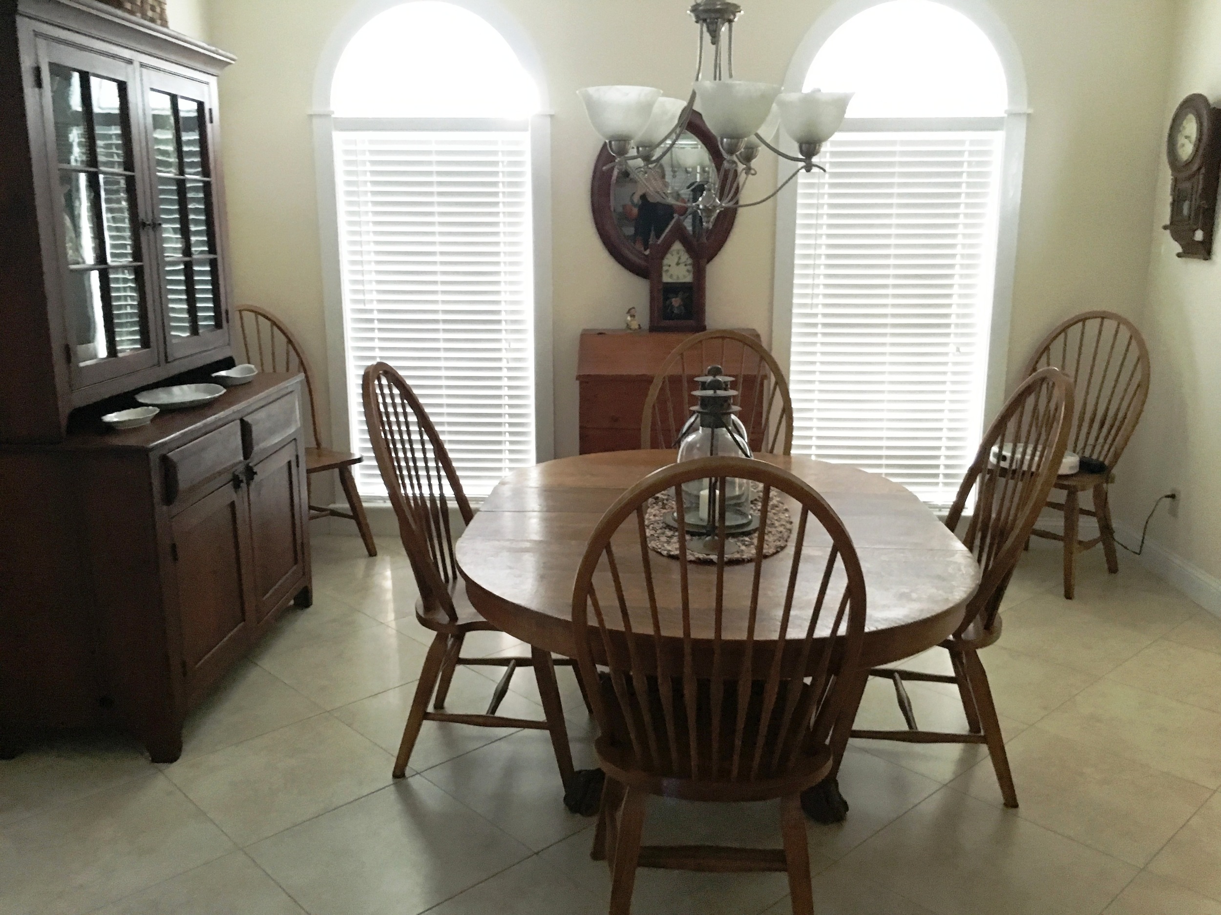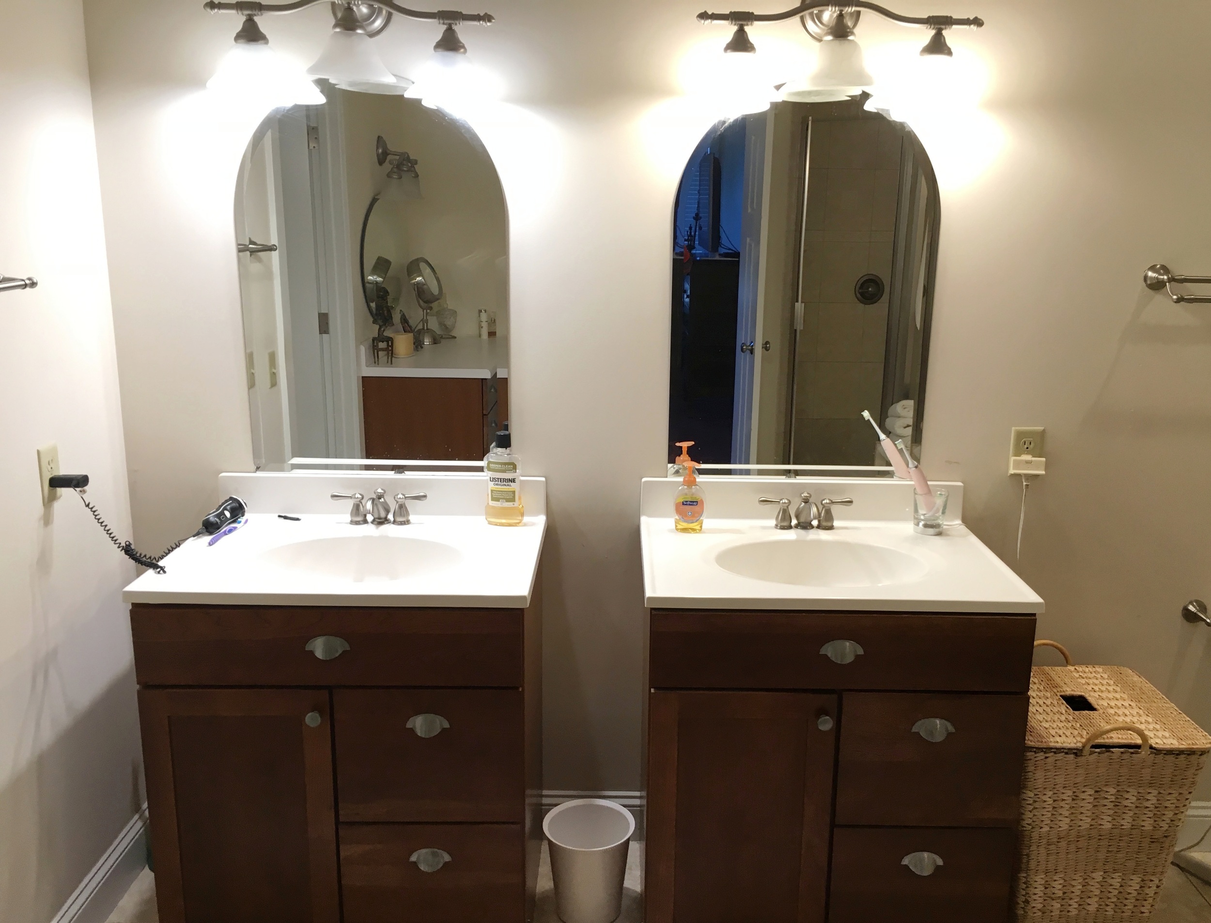4 bed · 3 1/2 bath · 3,000+ square feet
3,000+ sq ft open floor plan, 4 Bedroom, 3 1/2 Baths, Brick/Siding Home, 9 ft ceilings, Gas Log Fireplace, Gas Tankless Water Heater (never run out of hot water) Cherry Kitchen Cabinets W/Granite Counters, 2 AC units to control upstairs and downstairs separately, back screened porch, front open porch & 2 Car Detached Garage.
DownstairS Living room with gas fireplace · Den 2 double French doors · Dining room · eat-in Kitchen · half bath · Master Bedroom with walk in closet · Master Bath Jacuzzi tub and walk in shower
UPSTAIRS OFFICE · 2 BEDROOMS WITH double closets & JACK AND JILL BATH (TUB WITH SHOWER) · 3RD BEDROOM with double closets & attached bath WITH SHOWER · LARGE STORAGE CLOSET IN HALL.







